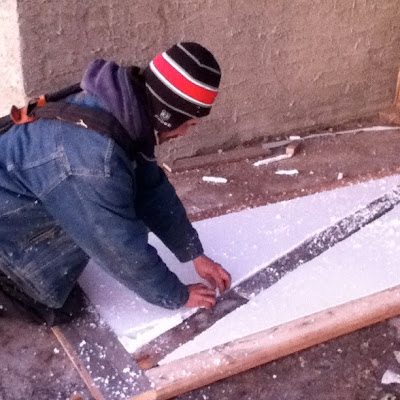The 2nd day of the build started with a delicious community breakfast prepared by members of the Planning Work Group. The warm meal helped take some of the chill out of the cold, blustery morning.
Today's work included cladding the south wall and roof in red corrugated steel, finishing the double layer of polycarbonate glazing, framing the west end wall and retrofitting smashed windows with leftover poly. We also rescued a few of the flood-damaged raised beds from the berm and worked well into the night on interior elements
 |
| building paper attached - it's cold up here! |
 |
| bed rescued from berm |
 |
| end wall installed |
 |
| cladding |
 |
| cutting poly to fit |
 |
| a finicky interior layer of poly is installed |
 |
| roofing continues... |
 |
| custom sliding doors |
 |
| retro-fitting windows |

